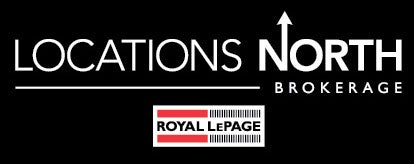MUCH MORE SPACE THAN THERE FIRST APPEARS, with its finished loft and fully finished basement, this Cute 3 Bedroom, 2 Bath + Loft + Den offers plenty of space for your family or guests. Features of this Home include: Lovely Backyard complete with a Walkout from the mostly closed in Back Porch onto a Deck covered by a Hard-Top Gazebo; Fully Fenced Back Yard w/ a Shed and Side Gate to the Paved Driveway & Garage. The Main Floor includes the Primary Bedroom & a small Den area; Eat-in Kitchen w/Stainless Steel Gas Range & Microwave (2023); Living Rm w/sunny Bay Window; Updated Bathroom; and off of the Kitchen, a Nook for the Combination Washer/Dryer; and a Chair Lift (can stay or go) down to the Finished Basement. The Basement features a Cozy Family Room w/Gas Stove; a 2nd Full Bath; and 2 Additional Spacious Bedrooms. The home is heated with F/A Gas Furnace and has CAIR, HRV and an Exterior Outlet for Portable Generator. Completely updated over the years, recent Upgrades include, in 2021: New 12 x 24 Detached Garage w/ 9 x 7 Garage Door; Metal Roof on House; and in 2023: Exterior Cladding done on House with Styrofoam Insulation & New Siding to match Garage; Eavestrough, Soffit, & Fascia; 6 New Windows & 2 New Doors. This Home is Move-in Ready! (id:4069)
Address
268 ELIZABETH STREET
List Price
$499,900
Property Type
Single Family
Type of Dwelling
House
Style of Home
Raised bungalow
Transaction Type
Sale
Area
Ontario
Sub-Area
Midland
Bedrooms
3
Bathrooms
2
Floor Area
700 - 1100 Sq. Ft.
Lot Size
44 x 100 FT Sq. Ft.
MLS® Number
S12442125
Listing Brokerage
Keller Williams Co-Elevation Realty, Brokerage
Basement Area
Full (Finished)
Postal Code
L4R1Y6
Zoning
R2
Site Influences
Public Transit, Schools
Features
Level
Amenities
Canopy, Fireplace(s)

































