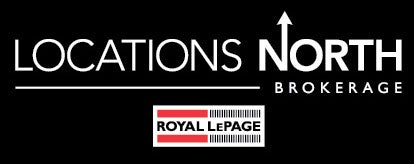RAISED BUNGALOW WITH A SALTWATER POOL, WALKOUT BASEMENT, & INSULATED GARAGE WORKSHOP IN A NORTH BARRIE LOCATION YOU’LL LOVE! Welcome to 51 Golden Eagle Way, where peaceful North Barrie living meets everyday convenience just moments from top-rated schools, Georgian College, RVH, parks, shopping, and Highway 400. Nestled on a quiet, tree-lined cul-de-sac, this red brick beauty immediately catches the eye with its freshly resealed driveway, manicured landscaping, and mature evergreens that add both curb appeal and privacy. Step into a bright, open-concept interior finished with fresh paint, crown moulding, and stylish luxury vinyl plank flooring that flows effortlessly throughout the main level. The living room invites you to relax under soaring ceilings, while the kitchen keeps life organized with stainless steel appliances, a built-in desk nook, and a walkout to your backyard retreat. Fire up the grill on the spacious deck while the kids splash in the 30 x 15 ft saltwater pool, complete with a newer salt cell and pump, or entertain on the nearby patio and soak up the sunshine. When it’s time to unwind, the primary bedroom offers a private walkout to the deck, a walk-in closet, and a 4-piece ensuite with a stand-up shower and jacuzzi tub. Downstairs, the fully finished walkout basement feels like its own private level, with a gas fireplace warming the expansive rec room, two generous bedrooms, a full bathroom, a laundry room, and a walkout to the back patio. Whether you're tinkering in the insulated garage workshop, hosting a backyard pool party, or cozying up for a family movie night, every corner of this #HomeToStay invites you to slow down and savour the lifestyle you’ve been searching for! (id:4069)
Address
51 GOLDEN EAGLE Way
List Price
$779,900
Property Type
Single Family
Type of Dwelling
House
Style of Home
Raised bungalow
Transaction Type
Sale
Area
Ontario
Sub-Area
Barrie
Bedrooms
4
Bathrooms
3
Floor Area
2,041 Sq. Ft.
Lot Size
0.145 Sq. Ft.
Year Built
1999
MLS® Number
40790216
Listing Brokerage
RE/MAX Hallmark Peggy Hill Group Realty Brokerage
Basement Area
Full (Finished)
Postal Code
L4M6P8
Zoning
R3
Site Influences
Hospital, Park, Place of Worship, Public Transit, Schools
Features
Cul-de-sac, Automatic Garage Door Opener
Open Houses
- November 29, 11:00 AM - 1:00 PM
























